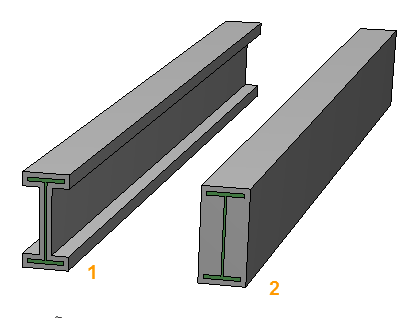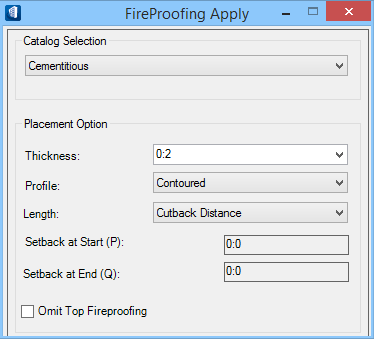| Catalog Selection
|
Select from available fire proofing materials stored
in DataGroup catalogs.
|
| Thickness
|
Specifies the thickness of fire proofing material
being applied.
|
| Profile
|
Controls the shape of the fire proofing relative to
the member cross section. Options are:
- Contoured - the
fire proofing material is applied using the specified thickness following the
contours of the member cross section.
- Blocked - the
fire proofing material is applied monolithically around the member cross
section with the thinnest portion being equivalent to the specified thickness.

1.
Contoured, 2. Blocked
|
| Length
|
Controls the linear extents of fire proofing relative
to the selected member length. Options are:
- Cutback
Distance - fire proofing is applied along the length of the member
but stops where
automatic coping or cutbacks are applied.
- Full
Member Length - fire proofing is applied along the entire length of
the member (between P to Q points) meaning copes and cutbacks are ignored.
- By
Setback (Value) - fire proofing is applied along the length of the
member but stops at a distance determined by values (in working units) entered
in the
Setback at Start/End fields (disabled
until this option is selected).
- By
Setback (Percentage) - fire proofing is applied along the length of
the member but stops at a distance determined by the percentages of the overall
member length entered in the
Setback at Start/End fields (disabled
until this option is selected). The percentage value entered should be less
than 1.
|
| Setback at Start (P)
|
Specifies the setback distance or percentage at the
member start or
"P" point depending upon which of the
Length setback options are used.
|
| Setback at End (Q)
|
Specifies the setback distance or percentage at the
member end or
"Q" point depending upon which of the
Length setback options are used.
|
| Omit Top Fireproofing
|
When on, fireproofing is not applied to the top part
of the member section. Typically used when the top of the section is supporting
a slab or another member or members.
|
 Used to apply a layer of fire
proofing material to Structural members. The coating is a separate component
from the member itself but maintains its graphic and data relationships with
the member. Accessed from:
Used to apply a layer of fire
proofing material to Structural members. The coating is a separate component
from the member itself but maintains its graphic and data relationships with
the member. Accessed from:



